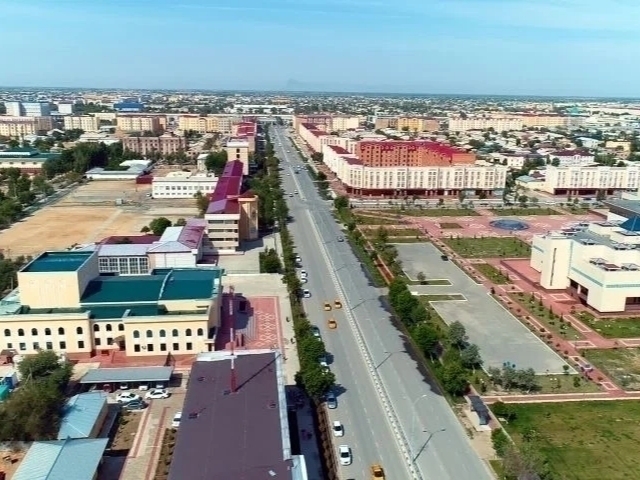New administrative centers and urban revamp planned for Nukus
Local
−
18 December 2024 4666 3 minutes
Two administrative centers will be developed in the city of Nukus, Republic of Karakalpakstan. This was stated in the resolution of the Cabinet of Ministers “On Approval of the Master Plan of the City of Nukus,” adopted on December 13 this year.
The resolution aims to comprehensively develop Nukus, enhance the quality of construction works, and further improve the city's architectural and planning appearance, along with its infrastructure. According to the document, the master plan approves the main solutions and technical-economic indicators for the city's expansion. By 2040, Nukus will extend by 876 hectares into the Nukus district, increasing its area to 13,383 hectares. The population is expected to grow from 312,400 to 400,000 residents.
Key infrastructure changes include doubling the number of preschool educational institutions to accommodate 20,800 children and increasing hospital capacity from 3,300 to 9,900 beds. Household service enterprises will grow from 437 to 2,800 jobs. Additionally, the total length of the main streets will expand from 90 kilometers to 278 kilometers.
The first administrative center, located at the intersection of Islam Karimov, Amir Temur, and M. Jumanazarov streets, will remain the city's current hub. Planned upgrades in this area include reconstructing the Savitsky Museum, Memorial Square, hotels, IT park, and recreation areas. Older buildings will be replaced with modern multi-story structures, and new administrative and utility facilities will be constructed. Multi-story housing will be introduced along Ye. Alako'z, M. Jumanazarov, and A. Dosnazarov streets, with social service facilities located on their first floors.
The second administrative center will be established in the southwestern part of Nukus, at the intersection of streets leading to the Nukus district. This area will integrate small and medium-sized businesses, bank branches, residential buildings, and public spaces. Buildings in this center will range from 7 to 16 stories high, creating a modern urban skyline.
Residential Development
As part of the renovation program, low-rise housing estates will be replaced with modern multi-story residential complexes, particularly along major streets. Each neighborhood will include essential services such as schools, kindergartens, community centers, small squares, green spaces, and alleys, ensuring convenience for residents.
Urban Planning and Expansion
The city boundaries will extend north to the "Dustlik" canal and the Nukus district, east to the small ring road, west to the Amu Darya, and south to industrial zones. Due to the sandy terrain in the eastern and southern areas, new residential neighborhoods will primarily develop in the northwest. The annexed areas totaling 876 hectares will bring the city’s total area to 13,383 hectares by the end of the development period.
Roadside buildings along major streets leading to administrative and regional centers will be reconstructed with modern designs. The city’s overall appearance will improve with well-groomed streets, creating more comfortable conditions for its residents. Green spaces, pedestrian paths, and interconnected recreational zones will further enhance Nukus as a livable and sustainable city.





